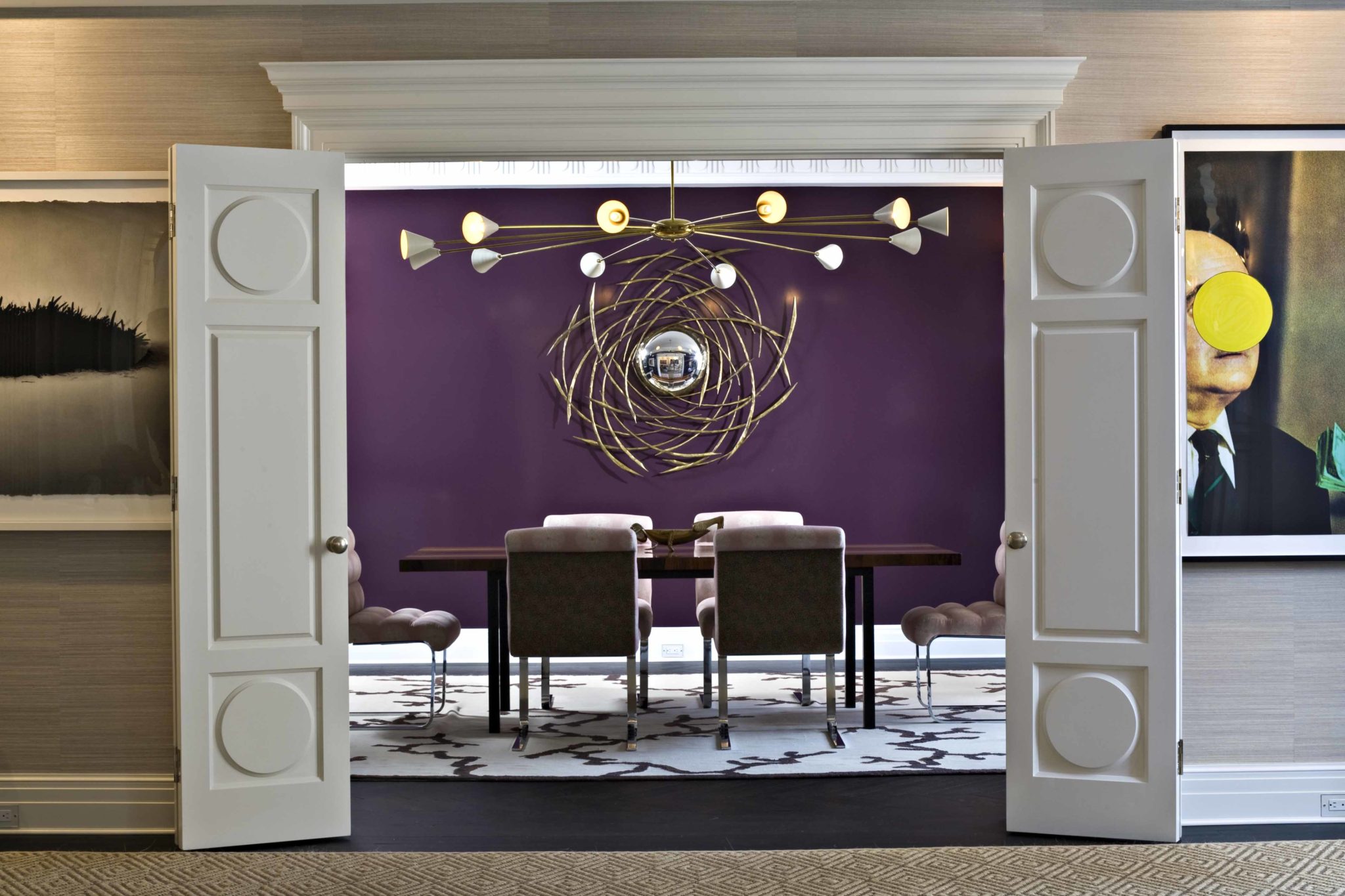
- Profile
- Principals
- Design Approach
- Services
Gustavson/Dundes Architecture & Design, established in 1985, offers a comprehensive range of architectural and design services to both residential and commercial clients mostly in the New York metropolitan area. Gustavson/Dundes is committed to meeting the goals and objectives of its clients and works diligently to manage projects on a timely basis. The Partners, as team leaders, manage every step of the design and construction process. This attention to detail is a critical component of the firm’s philosophy, and a primary reason for its continued success. The firm prides itself on frequent repeat business from clients who have consistently recognized its talent and skills.
Gustavson/Dundes’ residential practice includes complete renovations of pre and post war apartments, townhouses and loft spaces. The firm also specializes in designing new suburban and country homes, as well as renovations, additions and accessory buildings. It is frequently crucial to maintain the architectural integrity of properties, while redesigning them to meet the needs of today’s families. The integration of both contemporary and classical features is frequently a key part of the design process.
Gustavson/Dundes also designs innovative and sustainable commercial spaces and has been retained by companies to design multiple locations over the years. The firm has also completed a number of institutional projects, including houses of worship in New York City, Westchester and Long Island.
The firm also maintains a network of talented landscape designers, engineers, contractors, specialized consultants and craftsmen whose expertise is utilized as needed for each project.

H. Bradford Gustavson
AIA LEED AP
Education
Syracuse University, Bachelor of Architecture
Syracuse University, Bachelor of Fine Arts
Fordham University, MBA
Professional Associations
Member of The American Institute of Architects (A.I.A.)
National Council of Architectural Registration Boards (NCARB)
LEED AP
US Green Building Council
Professional Registrations
New York, Connecticut, and New Jersey
Community Activities
Chairman Local Planning Board and Founder Community Theatre

Kate Dundes Shattan
AIA
Education
Massachusetts Institute of Technology, Master of Architecture
Washington University in St. Louis, Bachelor of Arts (Major in Architecture)
Professional Associations
Member of The American Institute of Architects (A.I.A.)
Professional Registrations
New York
Gustavson/Dundes believes that all styles, from traditional to contemporary, are rooted in the basic principles and tenets of design, enabling them to work for a wide range of clientele. The Firm works closely with each client to understand their needs, the existing space or building, if applicable, and budget to provide the best aesthetic solution.
The Firm also believes that spatial planning…the flow of the interior design…is the first and most important step in the design process. Building on this concept, they will then carefully integrate and coordinate complex systems within the new design. The Firm’s history of working closely with numerous General Contractors has facilitated the running of a smooth, efficient and economic process to complete its projects.
Having Partner involvement in every project to provide the proper service to complete projects on time and on budget is key to the Firm’s philosophy and success.
LEED Certification
Gustavson/Dundes has incorporated many energy conservation measures into its projects throughout its 30-year history. As a LEED Accredited Professional, Mr. Gustavson and, consequently, the Firm, is knowledgeable about various green construction and maintenance procedures. In addition, Gustavson/Dundes can incorporate passive and active on-site renewable energy sources, and include other green planning concepts to follow the mantra of… ‘reduce, reuse and recycle.’
The Firm can assist clients with filings for LEED certification within the US Green Building Council, and can help coordinate the application and review procedure.
Program Development
We work with clients to determine the best architectural solution to meet their specific needs. For residential projects, we want to know how a client will live, work and relax in their new or renovated home and what amenities are important to them. For commercial projects, we ascertain the client's specific requirements to best meet their business objectives.
Feasibility Studies
We will examine if the proposed space is practical for the client's project goals and also determine if there are any conditions in the field that may greatly influence the cost of the project.
Schematic Design
We develop preliminary design ideas based on the program development phase. We start with study drawings that illustrate the basic concepts of the design, which can include floor plans and elevations. We also begin initial research into code requirements and restrictions.
Construction Documents
We prepare thorough and comprehensive construction drawings that include floor plans, a site plan, sections and materials specifications as well as structural, mechanical and electrical drawings.
Interior Architecture and Design
We work with clients to develop color palettes, tile design, kitchen layouts, finishes, lighting design and furniture selection to create an overall design concept.
Construction Administration
We administer the project on the client's behalf with services that can include reviewing applications for payment, visiting the site to verify if the project is proceeding as per the contract documents and intent, reviewing shop drawings and change orders and expediting decisions so that the project continues to advance.
